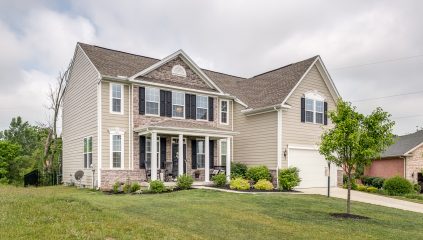Loads of Living Space!
 Sold
Sold
Property Details
2885 Helen Gorby Way, Beavercreek, Ohio 45431
Description:
Prepare to be AMAZED by the SPACE! This beautifully decorated home at the end of a CUL-DE-SAC puts every square foot to use! An open foyer with LVT flooring and a custom, OAK STAIRCASE with WROUGHT IRON railing set the stage. A formal living room and dining room with TRAY CEILING and extensive millwork provide space for entertaining. For daily living, the family room boasts a STONE FIREPLACE and PRIVATE STUDY! The gourmet kitchen won’t disappoint, featuring GRANITE counters, stainless appliances, GAS COOKTOP, contrasting island with seating, and a sunny MORNING ROOM! Upstairs a LOFT leads to a huge BONUS ROOM/5TH BEDROOM. For the owner, the master offers TWO CLOSETS, tile flooring, and a JETTED TUB. Three other bedrooms and full bath complete the floor. Head down to the basement for a REC ROOM, family room, THEATER with projector and seating, full bath, and storage! Outside, enjoy the PRIVATE YARD from the deck or head down the stairs to the VICTORIAN PLAYHOUSE. No HOA on this street!